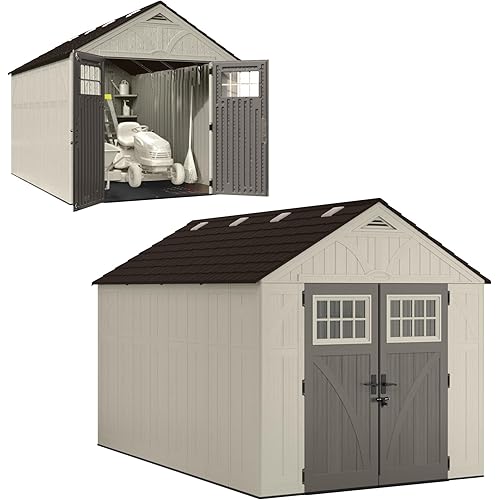Hanover Outdoor Storage Shed for Trash and Recyclables, Pent Roof, Galvanized Steel, 2-Point Locking System, Stores 2 Trash Cans, 3.3-Ft. x 5.2-Ft. x 4.4-Ft., Dark Gray Trash Can Storage










Buy Now, Pay Later
- – Up to 36-month term if approved
- – No impact on credit
- – Instant approval decision
- – Secure and straightforward checkout
Ready to go? Add this product to your cart and select a plan during checkout.
Payment plans are offered through our trusted finance partners Klarna, Affirm, Afterpay, Apple Pay, and PayTomorrow. No-credit-needed leasing options through Acima may also be available at checkout.
Learn more about financing & leasing here.
Selected Option
30-day refund/replacement
To qualify for a full refund, items must be returned in their original, unused condition. If an item is returned in a used, damaged, or materially different state, you may be granted a partial refund.
To initiate a return, please visit our Returns Center.
View our full returns policy here.
Style: Steel Trash/Recyclying Storage
Features
- Dedicated Trash and Recyclable Storage: Low-profile trash and recyclables outdoor shed keeps outdoor pests out of the garbage and accommodates up to two 63-gallon trash/recycle bins no taller than 42 inches
- Strong and Durable: Outdoor storage shed unit is made of galvanized steel built to last outside year round - rust, rot, fire, and water resistant
- Efficient Design: Pent roof with exterior gutters allows quick water runoff during rainstorms and the two vents (one on each side) provide adequate airflow to keep odors at bay
- Safe and Secure: This trash shed has a two-point locking system, which includes both top and front access (includes 2 twist locks with keys)
- Outdoor Storage Cabinet Dimensions: 36" D x 57" W x 50" H interior dimensions / 40" D x 62" W x 53" H exterior dimensions
Description
Hanover's backyard trash and recyclables outdoor storage shed is the perfect solution for keeping pesky outdoor pests away from your garbage. Made from galvanized steel, this storage shed is not only strong and durable, but also highly resistant to rust, corrosion, and UV rays, making it suitable for year- round use. The two top-side vents ensure ample air circulation, effectively minimizing foul odors. With a capacity to accommodate up to two 63-gallon trash or recycle bins (up to 42 inches tall), this trash shed offers ample space for your storage needs. The front double doors open fully, allowing for easy access and are secured with a lock and key for added protection. The hinged pent roof design ensures swift water runoff during rainstorms and also provides top access with a lock and key. It's important to note that this outdoor storage cabinet does not include a built-in floor, and it is strongly recommended to have a concrete slab or treated timber foundation in place. When it comes to outdoor storage, you can trust Hanover's commitment to quality and functionality. Whether you have a question, need assistance, or simply want to share your excitement about your new Hanover piece, our team will be there to provide the support you need.
Brand: Hanover
Color: Dark Gray
Material: Alloy Steel
Product Dimensions: 39.7"D x 62.2"W x 52.7"H
Style: Steel Trash/Recyclying Storage
Brand: Hanover
Color: Dark Gray
Material: Alloy Steel
Product Dimensions: 39.7"D x 62.2"W x 52.7"H
Style: Steel Trash/Recyclying Storage
Base Material: Alloy Steel
Top Material Type: Alloy Steel
Water Resistance Level: Water Resistant
Chamber Depth: 36 Inches
Chamber Height: 50 Inches
Chamber Width: 57 Inches
Frame Material: Alloy Steel
Door Style: Double doors
Ultraviolet Light Protection: Yes
Assembly Required: Yes
Manufacturer: Hanover
Door Width: 62.2 Inches
UPC: 192487243718
Door Height: 52.7 Inches
Global Trade Identification Number: 18
Item Weight: 30.9 pounds
Country of Origin: China
Item model number: HANBINSHD-GRY
Frequently asked questions
To initiate a return, please visit our Returns Center.
View our full returns policy here.
- Klarna Financing
- Affirm Pay in 4
- Affirm Financing
- Afterpay Financing
- PayTomorrow Financing
- Financing through Apple Pay
Learn more about financing & leasing here.
Similar Products
Top Amazon Reviews


























