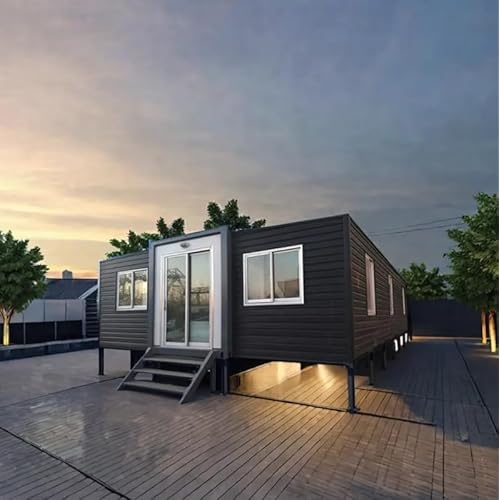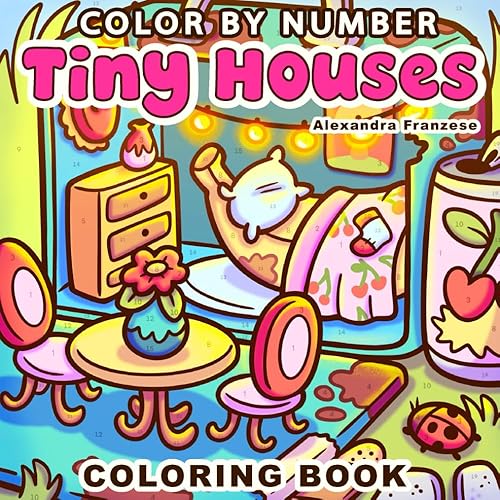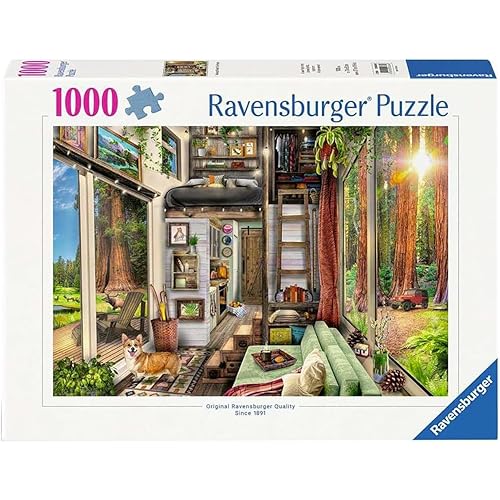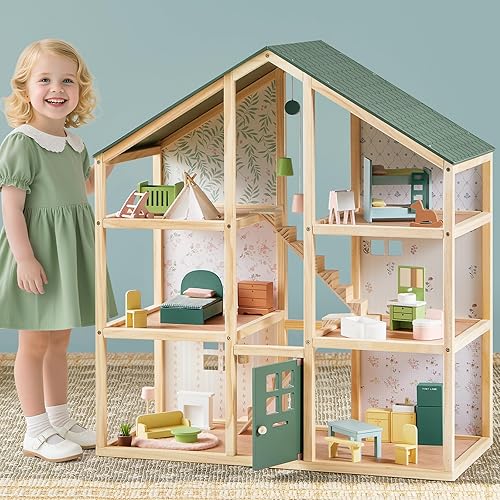Generic Mobile Tiny Home on Wheels 36'x 8' | 288 Sq Ft | Fully Equipped Kitchen, Washroom, and Sleeping Areas | Building Plans for Adults Interested in DIY Projects, Tiny Living, and Travel






Buy Now, Pay Later
- – 4-month term
- – No impact on credit
- – Instant approval decision
- – Secure and straightforward checkout
Ready to go? Add this product to your cart and select a plan during checkout.
Payment plans are offered through our trusted finance partners Klarna, Affirm, Afterpay, Apple Pay, and PayTomorrow. No-credit-needed leasing options through Acima may also be available at checkout.
Learn more about financing & leasing here.
Returnable until Jan 31, 2026 Learn more
To qualify for a full refund, items must be returned in their original, unused condition. If an item is returned in a used, damaged, or materially different state, you may be granted a partial refund.
To initiate a return, please visit our Returns Center.
View our full returns policy here.
Features
- Dimensions: 36x 8 with 288 sq ft of living space
- Features: Bed/couch area, kitchen, storage, washroom with shower
- Loft Areas: Two lofts, one with a bed
- Plans Included: Comprehensive building plans including floor, roof, elevations, and more
- Ideal For: Full-time living, vacation home, or versatile travel accommodation
Description
Discover the ultimate in compact living with these basic design plans for a Mobile Tiny Home on Wheels design! Measuring 36’x 8’ with a spacious 288 square feet floor area, this tiny home offers a functional and stylish living solution on the go. The floor plan includes a versatile bed/couch area, a modern kitchen, ample storage space, and a well-appointed washroom complete with a shower. Enjoy the convenience of two loft areas, one featuring a comfortable bed, perfect for a restful night's sleep or additional storage. Included with your purchase are basic design plans to guide your project start: floor plans, roof plan, elevations, sections, window and door schedules, trailer plan, kitchen plan, stair plan, and sections. Whether you’re looking for a cozy full-time residence or a flexible vacation home, this mobile tiny home offers comfort, style, and practicality wherever you travel.
Color: Grey
Brand: Generic
Size: 36’x 8’x (Height Not Specified)
Item Depth: 8 feet
Assembly Instructions Description: Included
Material: Alloy Steel
Manufacturer: Revit Builders Workshop
Special Feature: Portable
Item Weight: 1.13 ounces
Package Dimensions: 12 x 9 x 0.02 inches
Item model number: 072
Date First Available: August 20, 2024
Frequently asked questions
To initiate a return, please visit our Returns Center.
View our full returns policy here.
- Klarna Financing
- Affirm Pay in 4
- Affirm Financing
- Afterpay Financing
- PayTomorrow Financing
- Financing through Apple Pay
Learn more about financing & leasing here.



















