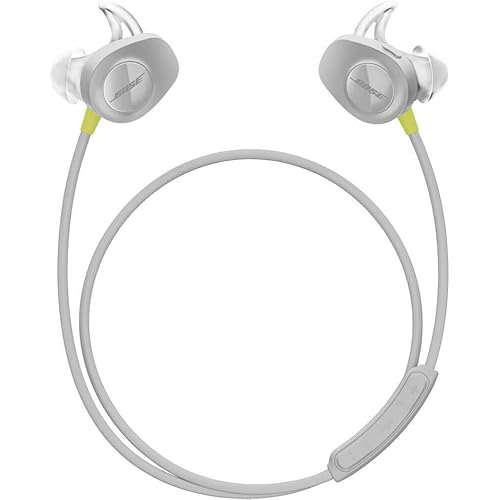Tiny Mobile Home with Loft | 23.5'x8' | 188 Sq Ft | Living Area, Kitchen, Desk, Washroom, Mezzanine Bed | Design Plans








Buy Now, Pay Later
- – 4-month term
- – No impact on credit
- – Instant approval decision
- – Secure and straightforward checkout
Ready to go? Add this product to your cart and select a plan during checkout.
Payment plans are offered through our trusted finance partners Klarna, Affirm, Afterpay, Apple Pay, and PayTomorrow. No-credit-needed leasing options through Acima may also be available at checkout.
Learn more about financing & leasing here.
Returnable until Jan 31, 2026 Learn more
To qualify for a full refund, items must be returned in their original, unused condition. If an item is returned in a used, damaged, or materially different state, you may be granted a partial refund.
To initiate a return, please visit our Returns Center.
View our full returns policy here.
Recently Viewed
Features
- Dimensions: 23.5x 8 with 188 sq ft of space
- Features: Living area, kitchen, desk, storage, washroom with shower
- Loft: Mezzanine with bed
- Plans Included: Floor plans, roof plan, elevations, window and door schedules, sections, trailer plan, electrical plan
- Uses: Ideal for full-time living, vacation home, or mobile office
Description
Experience the charm and efficiency of tiny living with this well-designed Tiny Mobile Home on Wheels. Measuring 23.5’x 8’ and offering 188 square feet of thoughtfully laid-out space, this tiny home is perfect for those seeking a compact yet functional living solution. The interior features a cozy living area, a well-equipped kitchen, a convenient desk space, ample storage, and a modern washroom with a shower. The mezzanine loft above provides a restful retreat with a comfortable bed, optimizing space and comfort. Your purchase includes design plans to assist with startup: floor plans, roof plan, elevations, window and door schedules, sections, trailer plan, and an electrical plan. Ideal for a full-time residence, vacation retreat, or mobile workspace, this tiny home offers versatility and style.
Brand: Generic
Material: Wood Or Metal
Style: contemporary
Assembly Required: Yes
Manufacturer: Revit Builders Workshop
Package Dimensions: 12 x 9 x 0.02 inches
Item Weight: 1.13 ounces
Manufacturer: Revit Builders Workshop
Item model number: 080
Frequently asked questions
To initiate a return, please visit our Returns Center.
View our full returns policy here.
- Klarna Financing
- Affirm Pay in 4
- Affirm Financing
- Afterpay Financing
- PayTomorrow Financing
- Financing through Apple Pay
Learn more about financing & leasing here.




















