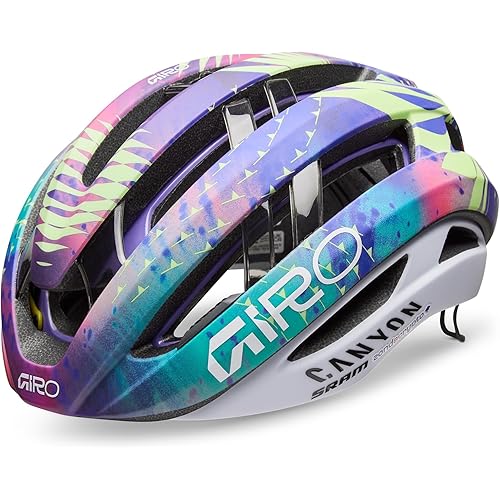Generic 26x38 Three Bedroom Tiny Home Plans | Single Story | 936sqft | Wooden Modern Tiny Home Blueprints







Buy Now, Pay Later
- – 4-month term
- – No impact on credit
- – Instant approval decision
- – Secure and straightforward checkout
Ready to go? Add this product to your cart and select a plan during checkout.
Payment plans are offered through our trusted finance partners Klarna, Affirm, Afterpay, Apple Pay, and PayTomorrow. No-credit-needed leasing options through Acima may also be available at checkout.
Learn more about financing & leasing here.
30-day refund/replacement
To qualify for a full refund, items must be returned in their original, unused condition. If an item is returned in a used, damaged, or materially different state, you may be granted a partial refund.
To initiate a return, please visit our Returns Center.
View our full returns policy here.
Recently Viewed
Features
- Three-bedroom, single-story Tiny Home plans
- Total area: 936 sqft (26x38 feet)
- Spacious living room, well-equipped kitchen, comfortable bathroom with bath
- Detailed floor plans, door and window schedules
- Mechanical duct plan, wall sections, construction details
- Door and window framing plan, elevations
- Drawings compiled onto three sheets
Description
Elevate your living with our meticulously designed Three Bedroom Tiny Home plans. This single-story layout spans 26x38 feet, offering a total area of 936 square feet. Featuring a spacious living room, a well-equipped kitchen, and a comfortable bathroom with bath, this design is perfect for modern living. Our comprehensive package includes floor plans, door and window schedules, mechanical duct plan, wall sections, construction details, door and window framing plan, and elevations. Start planning your dream Tiny Home today with our plans!
Brand: Generic
Color: white
Material: Wood
Style: Modern
Base Material: Wood
Brand: Generic
Color: white
Material: Wood
Style: Modern
Base Material: Wood
Top Material Type: Wood
Frame Material: Wood
Door Style: Single Hinged Door
Assembly Required: No
Manufacturer: Revit Builders Workshop
Door Width: 36 Inches
Package Dimensions: 12 x 9 x 0.02 inches
Item Weight: 1.13 ounces
Item model number: 065
Frequently asked questions
To initiate a return, please visit our Returns Center.
View our full returns policy here.
- Klarna Financing
- Affirm Pay in 4
- Affirm Financing
- Afterpay Financing
- PayTomorrow Financing
- Financing through Apple Pay
Learn more about financing & leasing here.
























