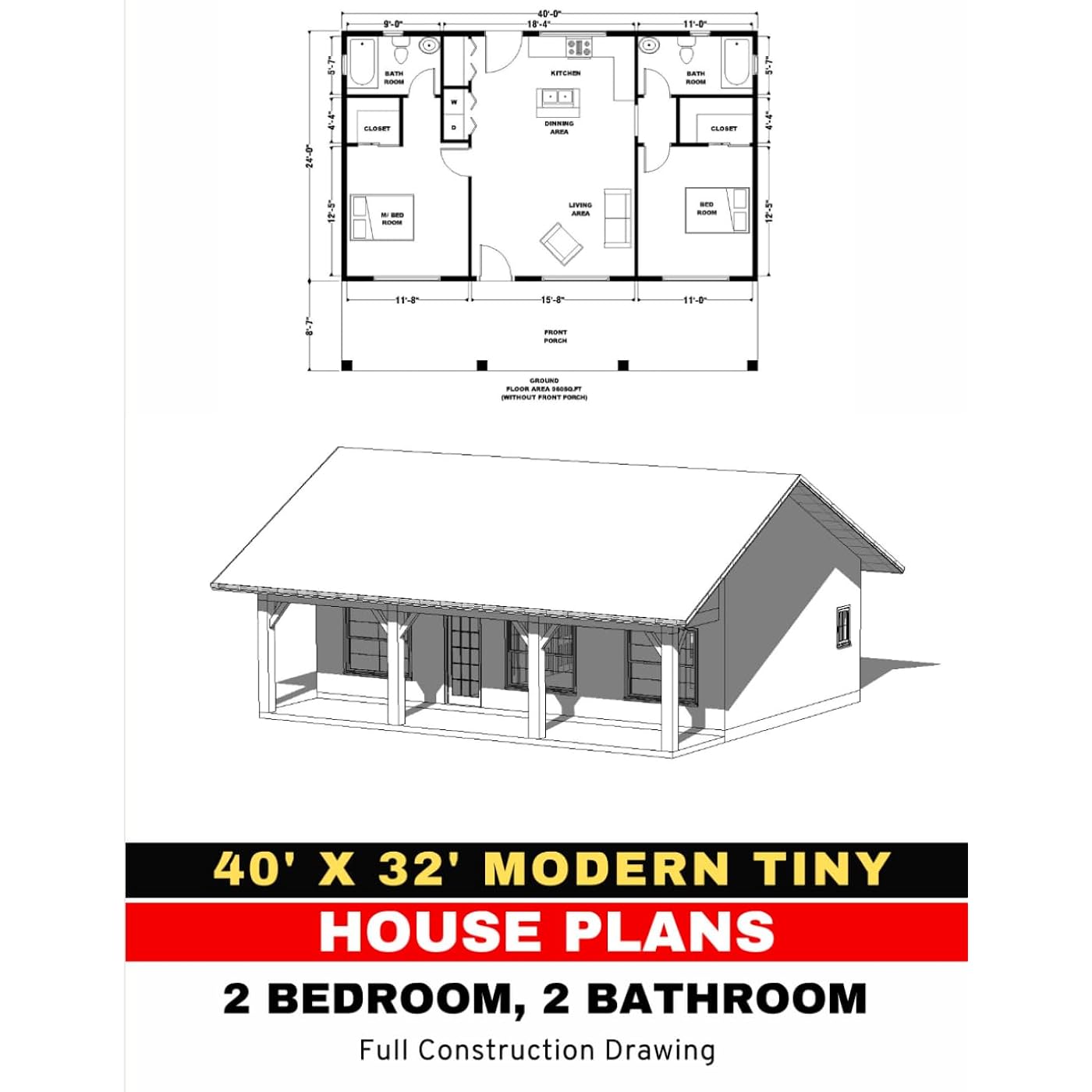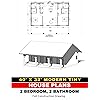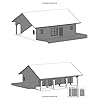40' x 32' Modern Tiny House plan set: 2 Bedroom & 2 Bathroom: With all construction details



Buy Now, Pay Later
- – 4-month term
- – No impact on credit
- – Instant approval decision
- – Secure and straightforward checkout
Ready to go? Add this product to your cart and select a plan during checkout.
Payment plans are offered through our trusted finance partners Klarna, Affirm, Afterpay, Apple Pay, and PayTomorrow. No-credit-needed leasing options through Acima may also be available at checkout.
Learn more about financing & leasing here.
30-day refund / replacement
To qualify for a full refund, items must be returned in their original, unused condition. If an item is returned in a used, damaged, or materially different state, you may be granted a partial refund.
To initiate a return, please visit our Returns Center.
View our full returns policy here.
Recently Viewed
Description
JEFF 01 House Model – Cozy, Practical & Affordable Living!Discover the JEFF 01 house model, a thoughtfully designed compact home offering comfort, functionality, and charming outdoor living – perfect for small families, retirees, or those seeking a cozy investment property.Key Specifications: Total Area: 1,303 sq. ft. Living Area: 960 sq. ft. Front & Back Porch: 343 sq. ft. for outdoor relaxation Dimensions: 40’ x 32’Ground Floor Features: 2 cozy bedrooms for restful nights 2 modern bathrooms for daily convenience Bright living room for relaxation and gatherings Comfortable dining area for shared meals Functional kitchen for easy meal preparation Front porch to enjoy morning coffee or evening breezesWhy Choose the JEFF 01 House Model? Compact & Functional: Perfect for small families or downsizers Porch Living: Enjoy outdoor relaxation and added curb appeal Easy Maintenance: Less area to clean and maintain Affordable Build: Lower construction and energy costs Ideal Investment: Great as a rental, guest house, or starter homeInvest in the JEFF 01 house model and enjoy a cozy, efficient, and welcoming home that balances comfort and simplicity, making every square foot count.Message us for complete construction plans, CAD files, and affordable customization options to match your land and lifestyle needs!CONSTRUCTION HOUSE PLAN BOOK INCLUDE:Elevations 4 Side with Full Dimension: Visualize your dream home from every angle.Floor Plan with Full Dimension.Floor Plan with interior designWall Framing Plan Full Dimension.Door & Window Schedules.Plumbing Drawing Electrical Drawing Foundation Plan.Footing Details.Roof Framing Plan With Full Dimension.Typical Cross Section: Understand the structure from various perspectives.Typical Wall Section: Detailed insights into the construction.Plans May Also Include 4 Side 3D View Photos: Visualize the finished masterpiece.CUSTOMIZE THE HOUSE PLAN Designing your house according to your idea now costs very little. Get your house plan designed now for $50 - $200. Before entrusting us to create the house plan, you can view a complete house plan that we have pre-made as a sample. Happy building! Read more
Publisher : Independently published
Publication date : July 4, 2025
Language : English
Print length : 24 pages
ISBN-13 : 36
Item Weight : 4 ounces
Dimensions : 8.5 x 0.06 x 11 inches
Best Sellers Rank: #1,716,252 in Books (See Top 100 in Books) #342 in House Plans #2,120 in Home Design & Construction (Books)
#342 in House Plans:
Frequently asked questions
To initiate a return, please visit our Returns Center.
View our full returns policy here.
- Klarna Financing
- Affirm Pay in 4
- Affirm Financing
- Afterpay Financing
- PayTomorrow Financing
- Financing through Apple Pay
Learn more about financing & leasing here.











![HVAC BIBLE [10 in 1] The Ultimate Beginner's Guide: Mastering Residential & Commercial Systems, Setup to Advanced Troubleshooting, Practical Maintenance, Energy Efficiency, and Career Insights](https://m.media-amazon.com/images/I/71MeiuNyzoL._AC_US500_.jpg)












